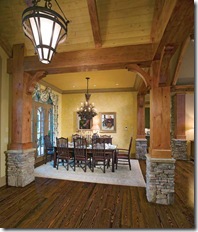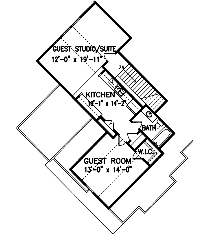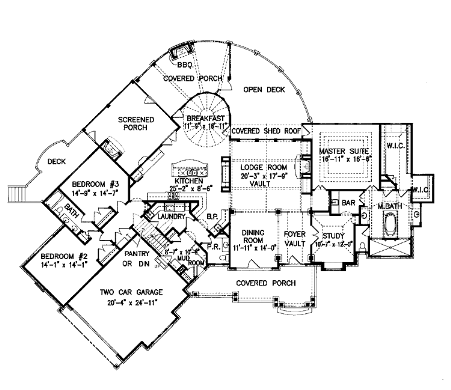Quick Facts
- Plan #: HOMEPW12782
- Style: Craftsman
- Size: 3,126 Sq. Ft
- Stories: 1
- Baths: 2
- Width: 104'
- Beds: 3
- 1/2 baths: 1
- Depth: 83'

Extras: Breezeway / Portico, Columns - Inside, Columns - Outside, Deck - First Level, Deck - Third Level, Doors - French, Family Room, Flooring - Wood-if noted on floor plan, Formal Dining Room - Butlers Pantry, Guest Room, Guest Suite-including Bath, Home Office, Impressive Entrance, Library, Mud Room, Open Floor Plan, Porch - Front, Porch - Rear, Porch - Screened, Vaulted Ceilings, Walk-In Closet, Wet Bar.






House Plans Images


Complete Plan Information
- House Style
- Cottage, Country, Craftsman, Farmhouse, Ranch
- Kitchen Extras
- Breakfast Nook
- Island
| - Key Information
- 3,126 Square Feet
- Beds: 3
- Baths: 2
- ½ baths: 1
- Stories: 1
- Garage Bays: 2
- Width: 104'
- Depth: 83'
| Special Features Breezeway/Portico Columns - Inside Columns - Outside Deck - First Level Deck - Third Level Doors - French Family Room Flooring - Wood-if
noted on floor plan Formal Dining
Room – Butlers
Pantry |
- Foundation Type
- Crawlspace
- Slab
- Unfinished Walkout Basement
- Built-in
- Art Niches
- Cabinets
- Fireplace
- Fireplace
- Gas
- Wood
| - Room Summary
- Den / Study
- Formal Dining Room
- Formal Living Room
- Laundry Room - First Floor
- Laundry Room - Second Floor
- Master / Main Suite
| Guest Room Guest Suite-
including Bath Home Office Impressive
Entrance Library Mud Room Open Floor Plan Porch - Front Porch - Rear Porch - Screened Vaulted Ceilings Walk-In Closet Wet Bar |
 12:03 AM
12:03 AM
 lene
lene











0 comments:
Post a Comment